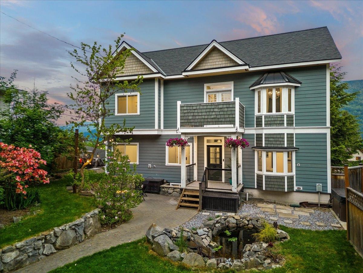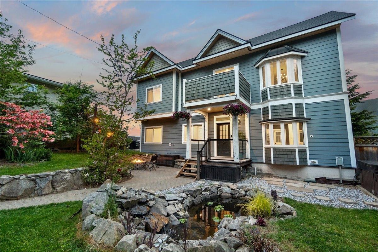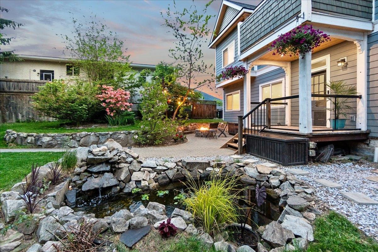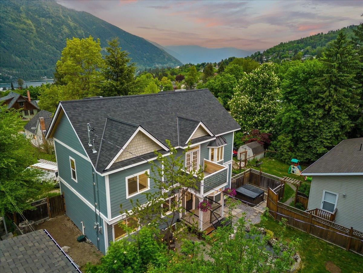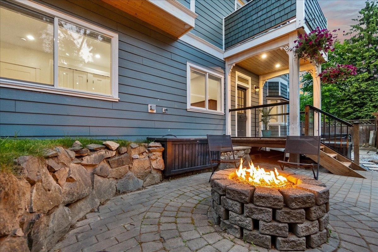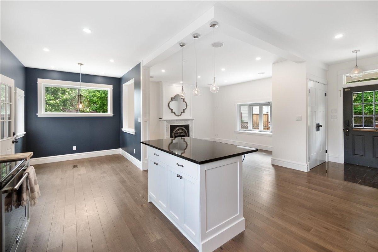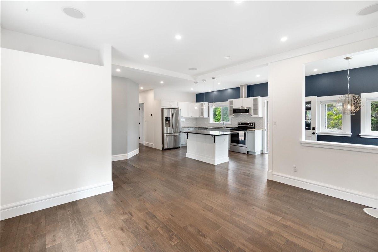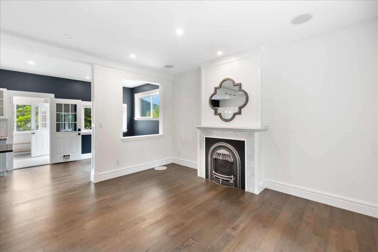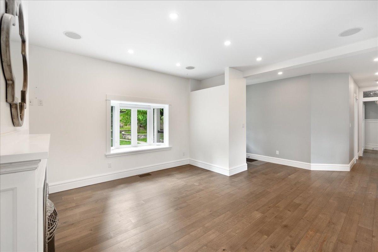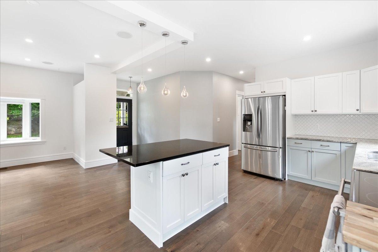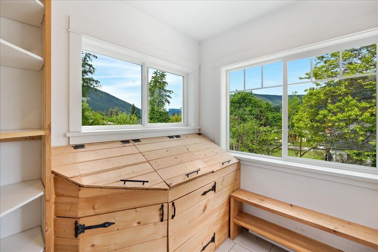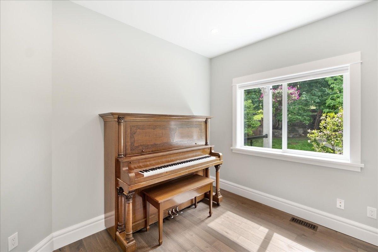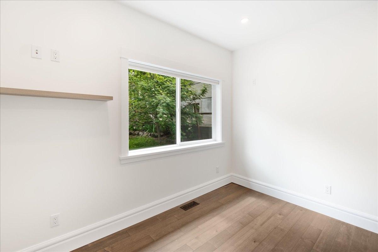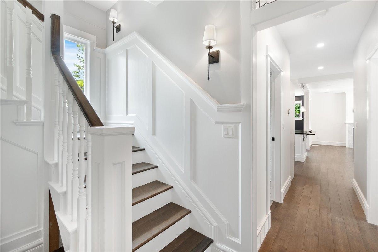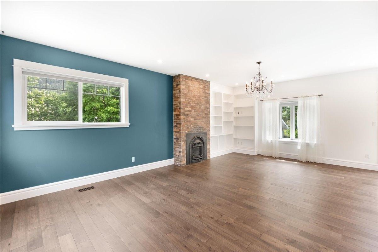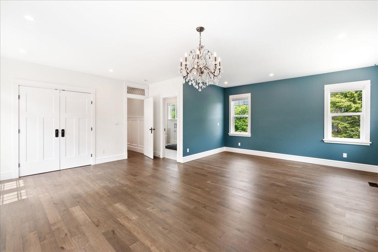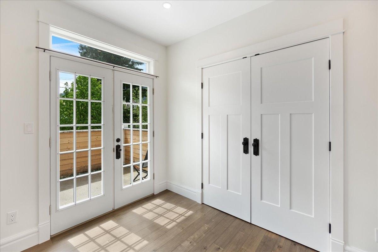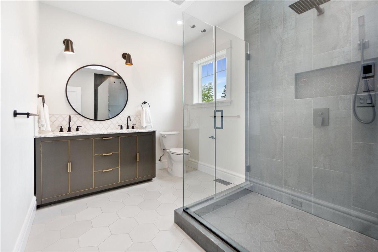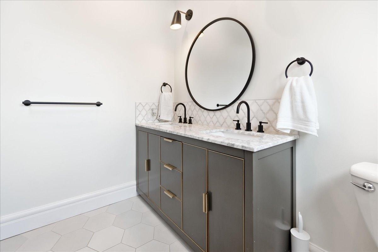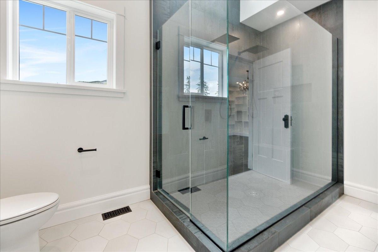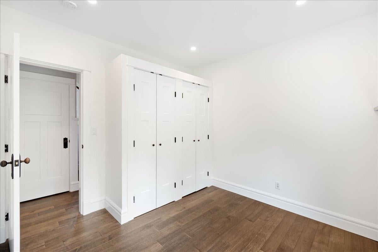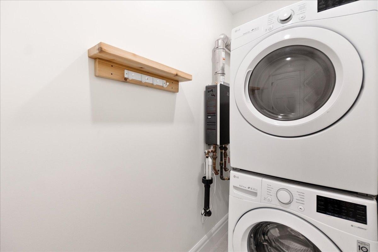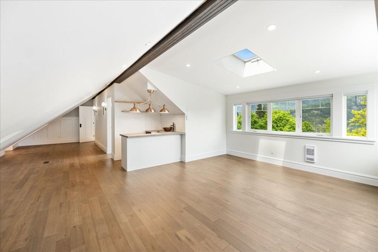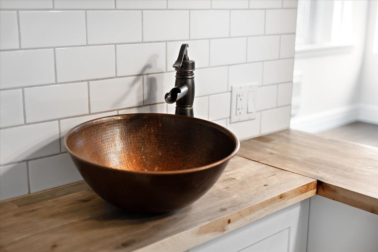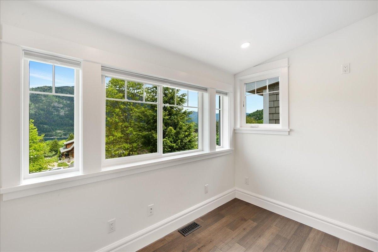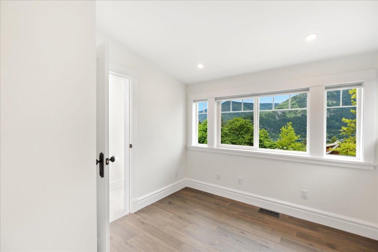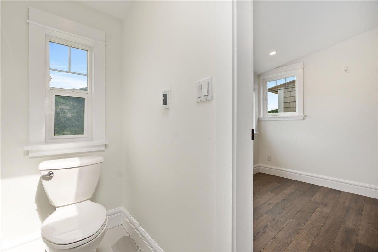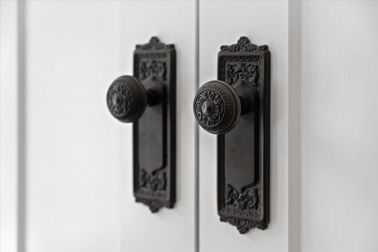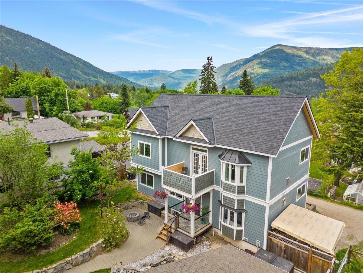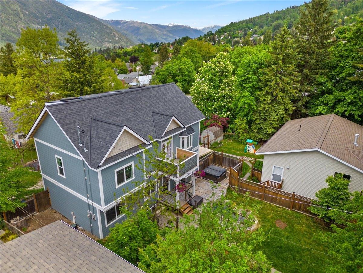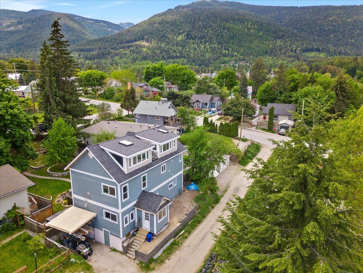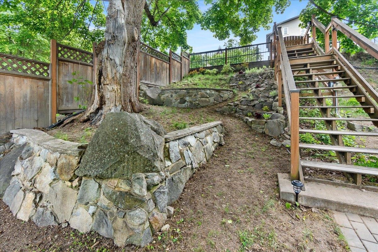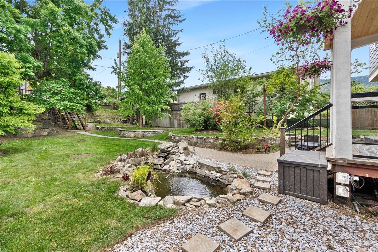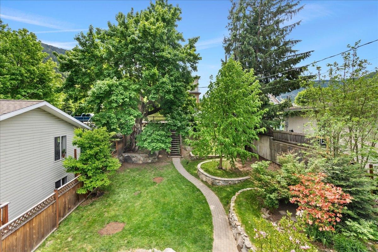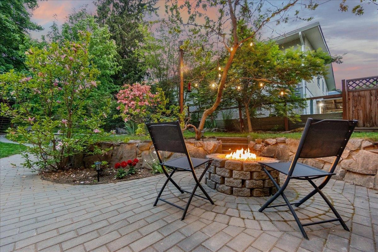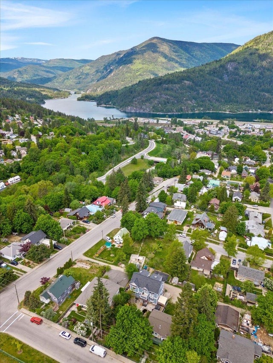Built as their forever home, this bright and open family home features quality details that include tall ceilings, engineered hardwood flooring throughout, cast door hardware, chandeliers and other custom lighting fixtures, stained glass windows, Smart Home technology, gas fireplaces and beautiful kitchen with granite counters, island, and stainless steel appliances. Spacious primary bedroom with leaded glass transom window, cozy gas cast iron fireplace, private deck, large walk-in closet and ensuite featuring deluxe shower with vaulted skylit, ceiling. The 900 square foot attic area consists of a large living or play area, wet bar and a separate bedroom with full ensuite bath, and offers spectacular lake and mountain views. The attic area has potential to be a legal suite with access via an exterior staircase built on the East side or a partial exterior, partial interior staircase on the West side. The home is sited to the rear of the lot creating a large front yard complete with mature landscaping, deep water pond, hot tub area, and curved paving stone walkway and patio area with gas fire pit. The basement provides plenty of storage and workshop space. The home has on demand water heating and a high efficiency forced air furnace. There is room to add a carport with access off the lane. (id:4069)
Address
211 HOUSTON STREET
List Price
$1,049,000
Property Type
Single Family
Type of Dwelling
Single Family
Transaction Type
Sale
Area
British Columbia
Sub-Area
Nelson
Bedrooms
4
Bathrooms
3
Floor Area
4,100 Sq. Ft.
Lot Size
6969 Ac.
Year Built
2019
MLS® Number
2477163
Listing Brokerage
Coldwell Banker Rosling Real Estate (NELSON)
Basement Area
Full (Unfinished)
Postal Code
V1L5H1
Site Influences
Public Transit, Park, View
Features
Other, Central island, Balcony, Skylight, Level, Private Yard
Amenities
Storage - Locker
